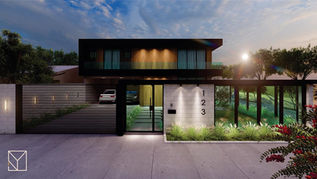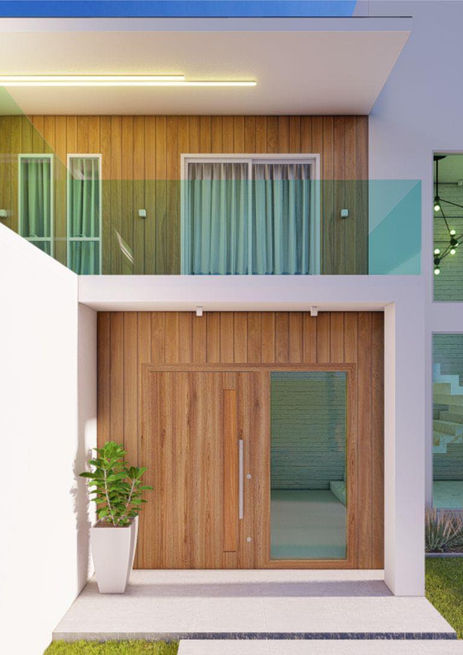
TO house
With a more industrial concept, at the request of customers, the upper and lower marquees connect and envelop the three facades that are related to the street. Maximum natural lighting as a design criterion, it provides ample frames, on the ground floor they allow connection with the garden and leisure area.

SCR House
With a minimalist and modern concept, the platband connects with the vertical elements at both ends of the house, leaving the corner with a freer look. Closer to the street and with greater connection to the inner courtyard.

D house
The design of this facade is to refer to lightness and sophistication, the proposal with the most evident materials in masonry, white metals, wood and glass, providing a sensation of visual amplitude. The overall design was developed by @ozelame_engenharia , we were called to contribute aesthetically to this renovation, intervening only in the façade.

AR house
Landscaping and Residential Railing Project in the city of Santo Cristo - RS
The vegetation creates a visually more cozy setting and the expanded sheet metal railing in the color of the frames connects with the existing language of the house.



























